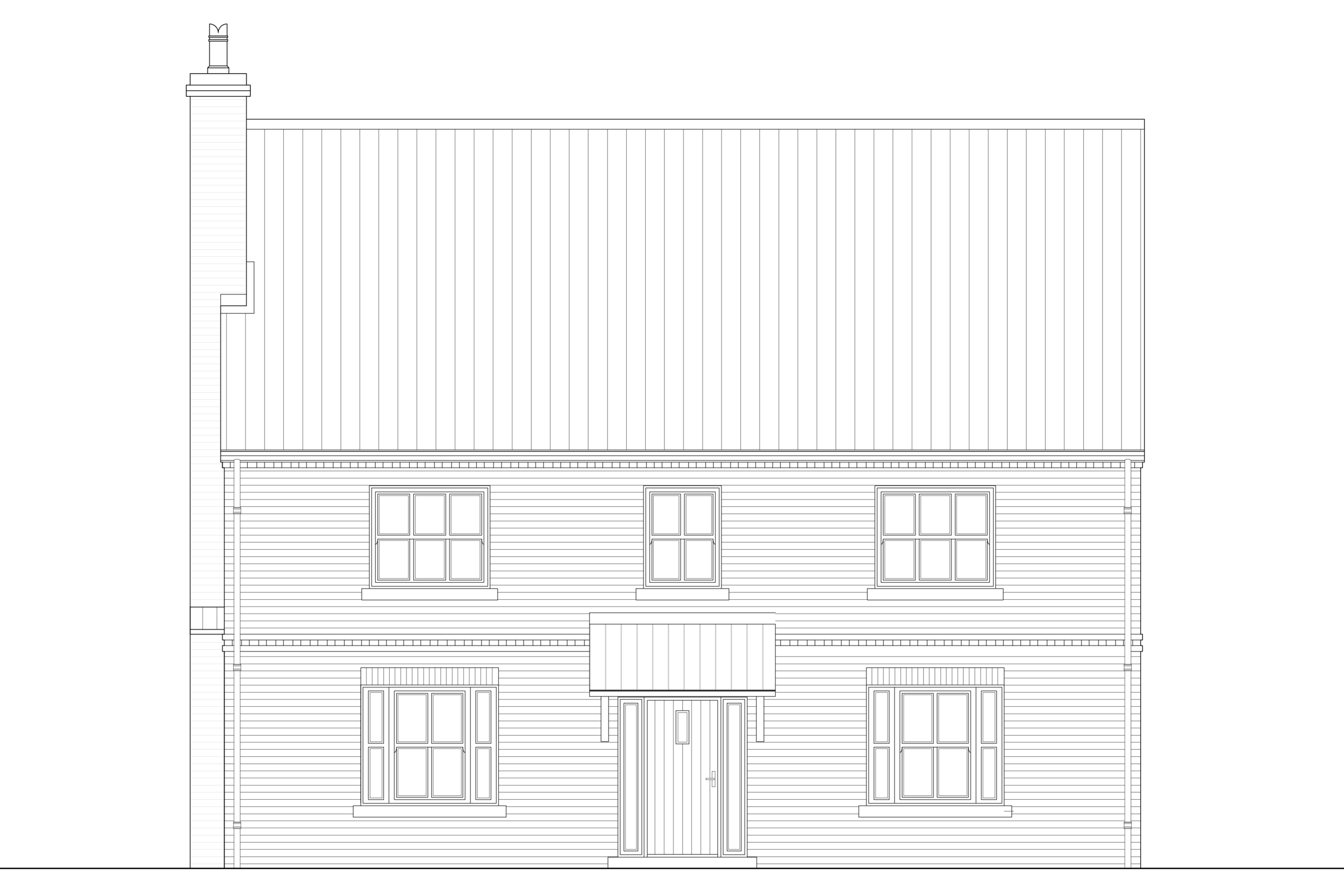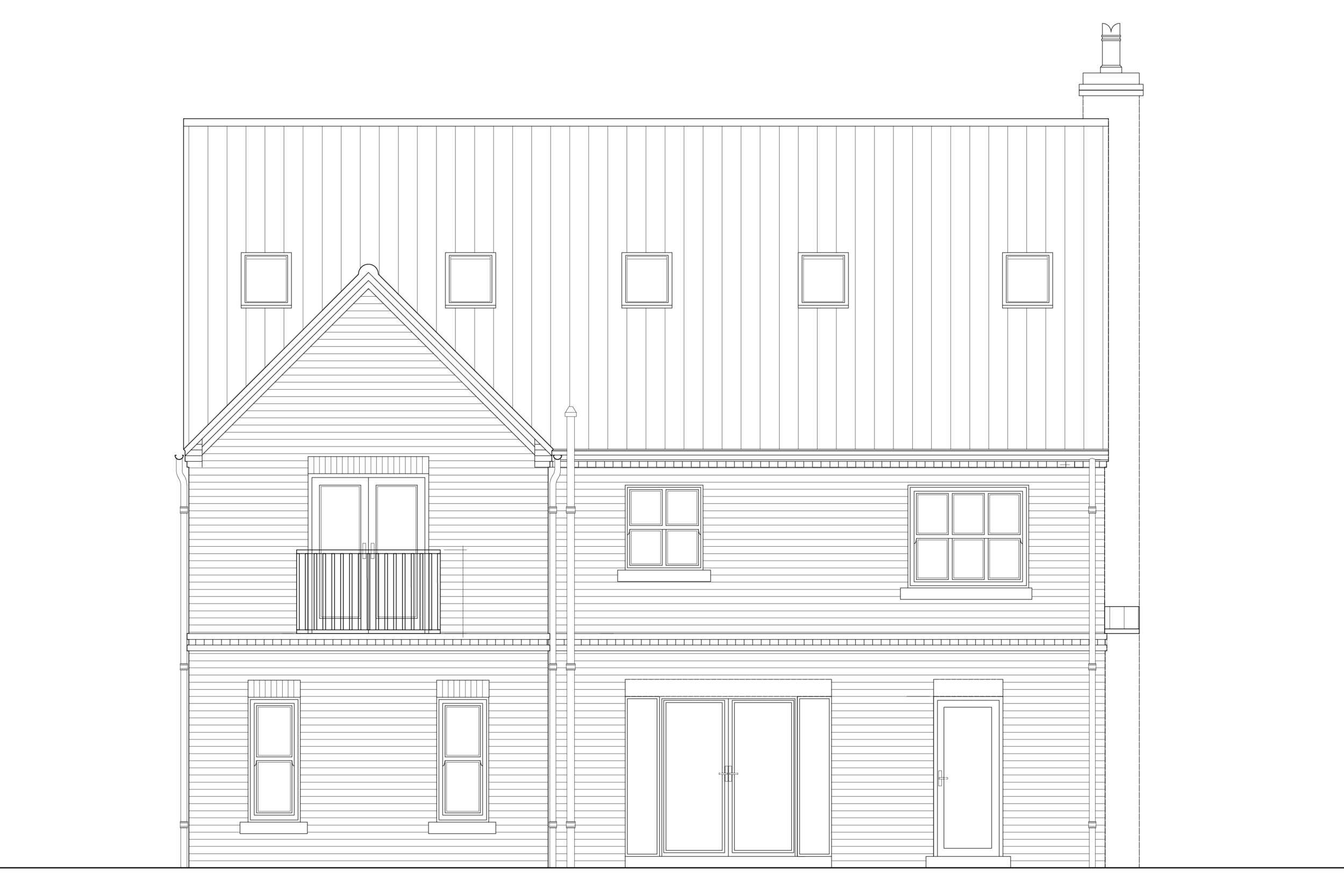| Ground Floor | Metric (m) | Imperial |
|---|---|---|
| Living | 4.36 x 4.06 | 14’4’’ x 13’4’’ |
| Kitchen | 9.05 x 3.73 | 29’8’’ x 12’4’’ |
| Family | 4.06 x 4.05 | 13’4’’x 13’3” |
| Utility | 2.23 x 2.40 | 7’4’’ x 7’11’’ |
| Study | 4.36 x 4.06 | 14’4’’ x 13’4’’ |
| First Floor | Metric (m) | Imperial |
|---|---|---|
| Bedroom 1 | 4.06 x 4.53 | 13’4’’ x 14’10’’ |
| En-suite | 2.02 x 3.16 | 6’7” x 10’4” |
| Bedroom 2 | 4.36 x 4.06 | 14’4” x 13’4’’ |
| Bedroom 3 | 4.36 x 3.15 | 14’4” x 10’4” |
| En-suite | 3.24 x 1.03 | 10’7” x 3’4” |
| Bedroom 4 | 3.96 x 3.51 | 12’11” x 11’6” |
| Bathroom | 3.17 x 2.06 | 10’5” x 6’9” |
| Second Floor | Metric (m) | Imperial |
|---|---|---|
| Bedroom 5 | 4.36 x 4.81 | 14’4” x 15’10” |
| Bedroom 6 | 4.36 x 4.81 | 14’4” x 15’10” |



